In Business Since:
1986
ADVANCED CONCRETE SYSTEMS
Has Manufactured Over
Foundations
It’s a Tradition, We Are Now Serving Our
3rd GENERATION
of customers
EACH YEAR THOUSANDS OF BUILDERS & HOMEOWNERS CHOOSE TO BUILD WITH SUPERIOR WALLS
Take a tour to learn why
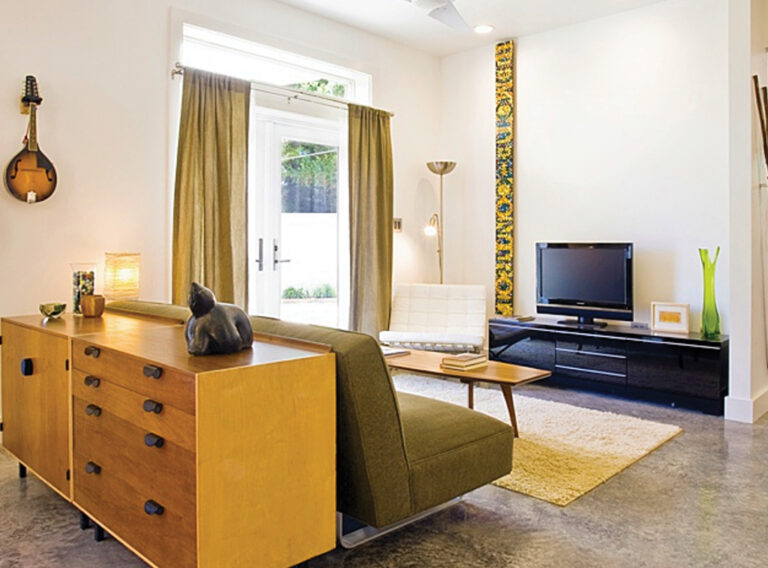

DRY
The most important feature homeowners want in a basement, whether they plan to finish it or just use it for storage, is a DRY basement.
To learn why a Superior Walls foundation is dry.
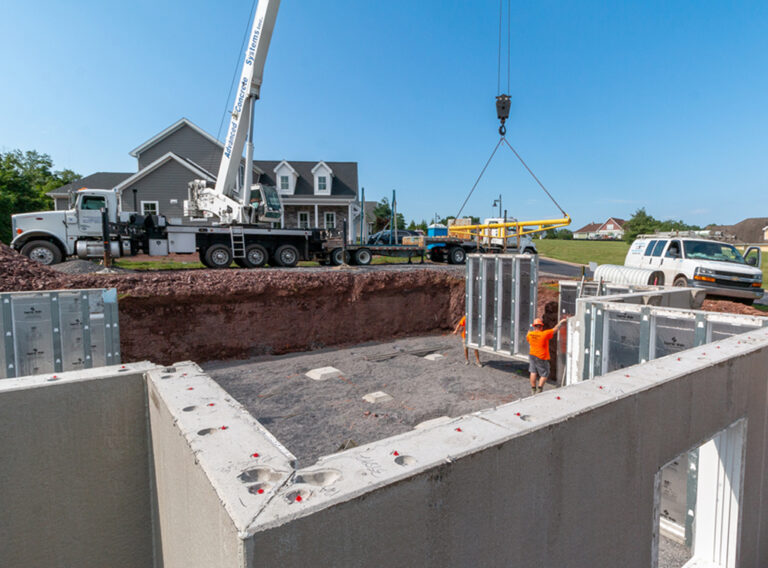

INSTALLS IN LESS THAN A DAY
Home builders know they can count on us to keep their projects on schedule NO MATTER WHAT THE SEASON! Once completed and cured, the Superior Walls foundation is delivered to the job site on the prearranged delivery day.
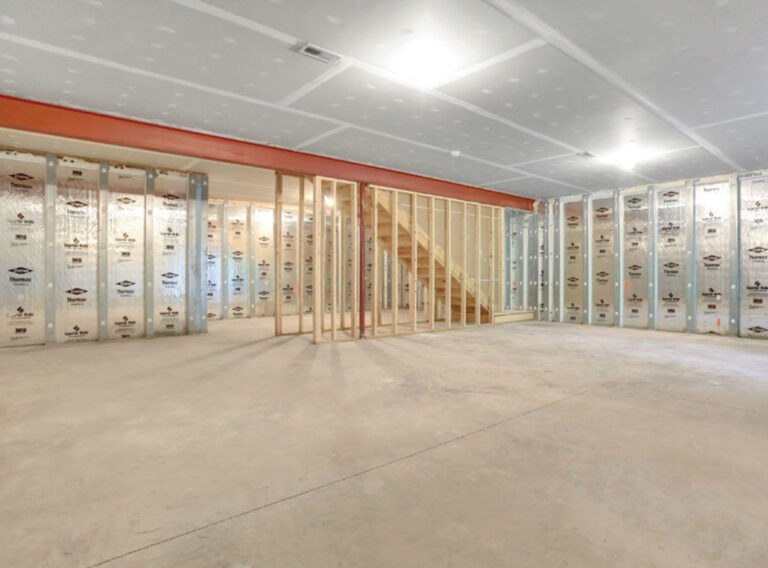

INSULATED & ENERGY EFFICIENT
Superior Walls foundations feature a continuous layer of insulation (up to R-21) bonded directly to the concrete resulting in high energy efficiency to help you reduce energy costs.
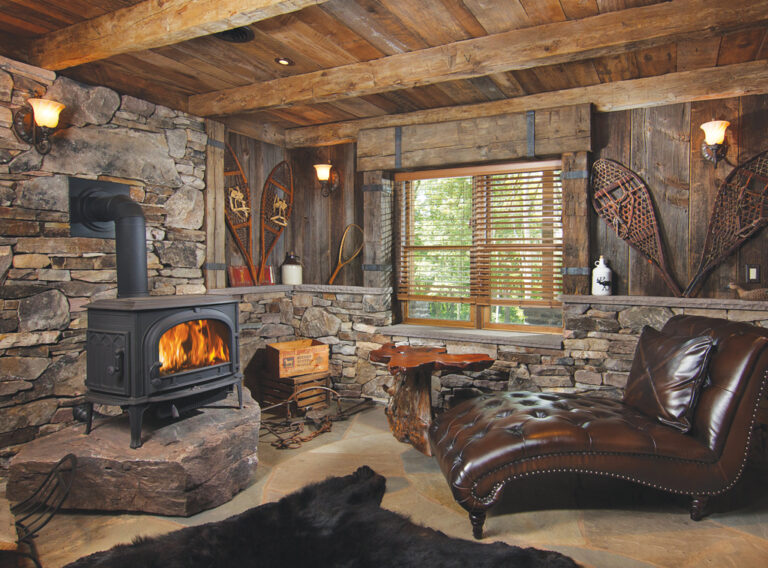

READY TO FINISH
Is this really a basement? Yes! Use your imagination to transform the square footage in your basement. Superior Walls are pre-engineered with insulation, studs and access holes built for ease of wiring and plumbing.
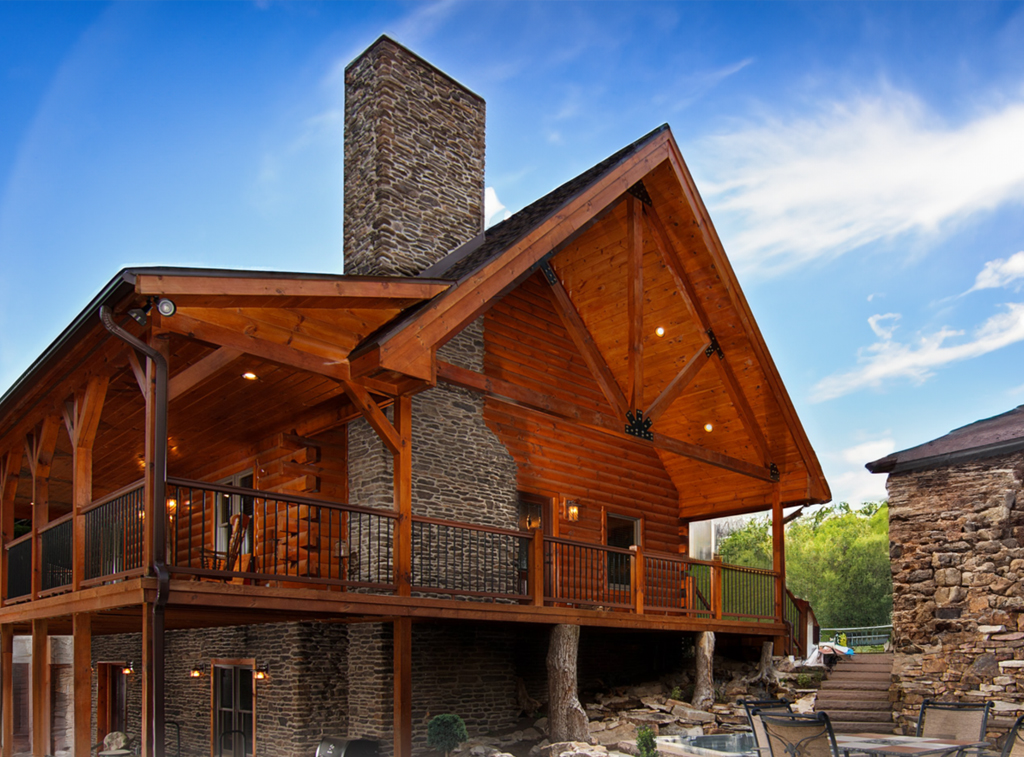

SUPER STRONG
Superior strength is built into each panel with 5,000+ PSI concrete. The high-strength low-water concrete mix is poured for solid structural integrity and reinforced with steel rebar, horizontally and vertically, and polypropylene fibers.
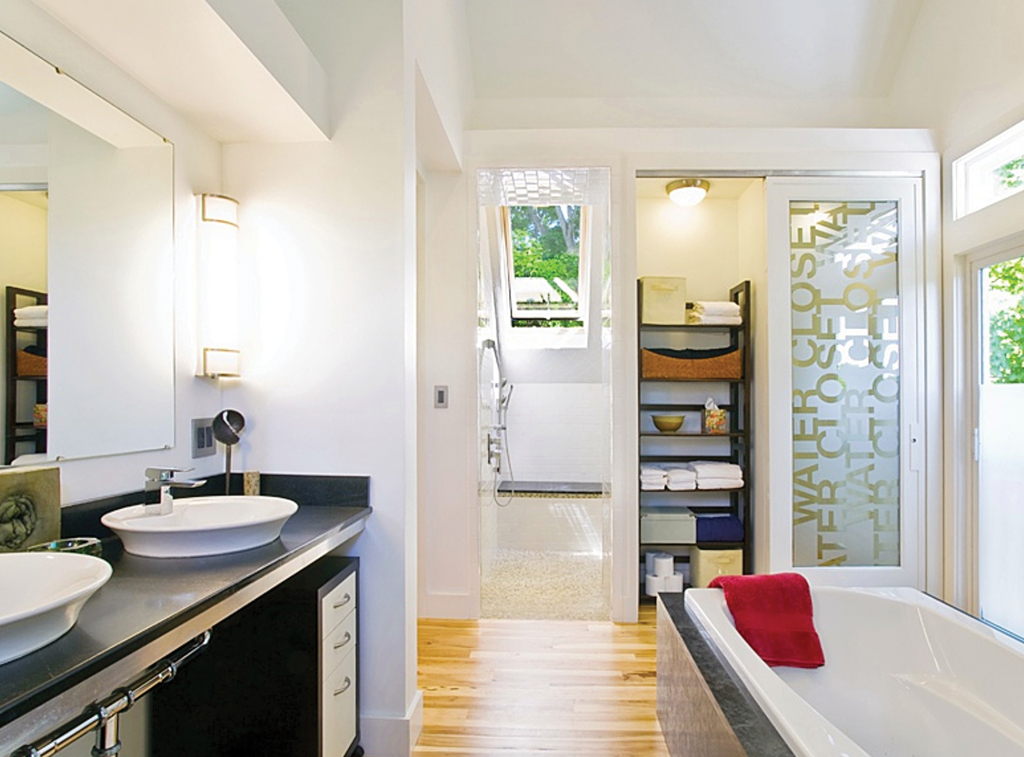

DOUBLE THE LIVING SPACE
Need an extra bedroom? In-law suite? Kids play room? Man cave? The list is endless of what you can do with an INSULATED, DRY basement..
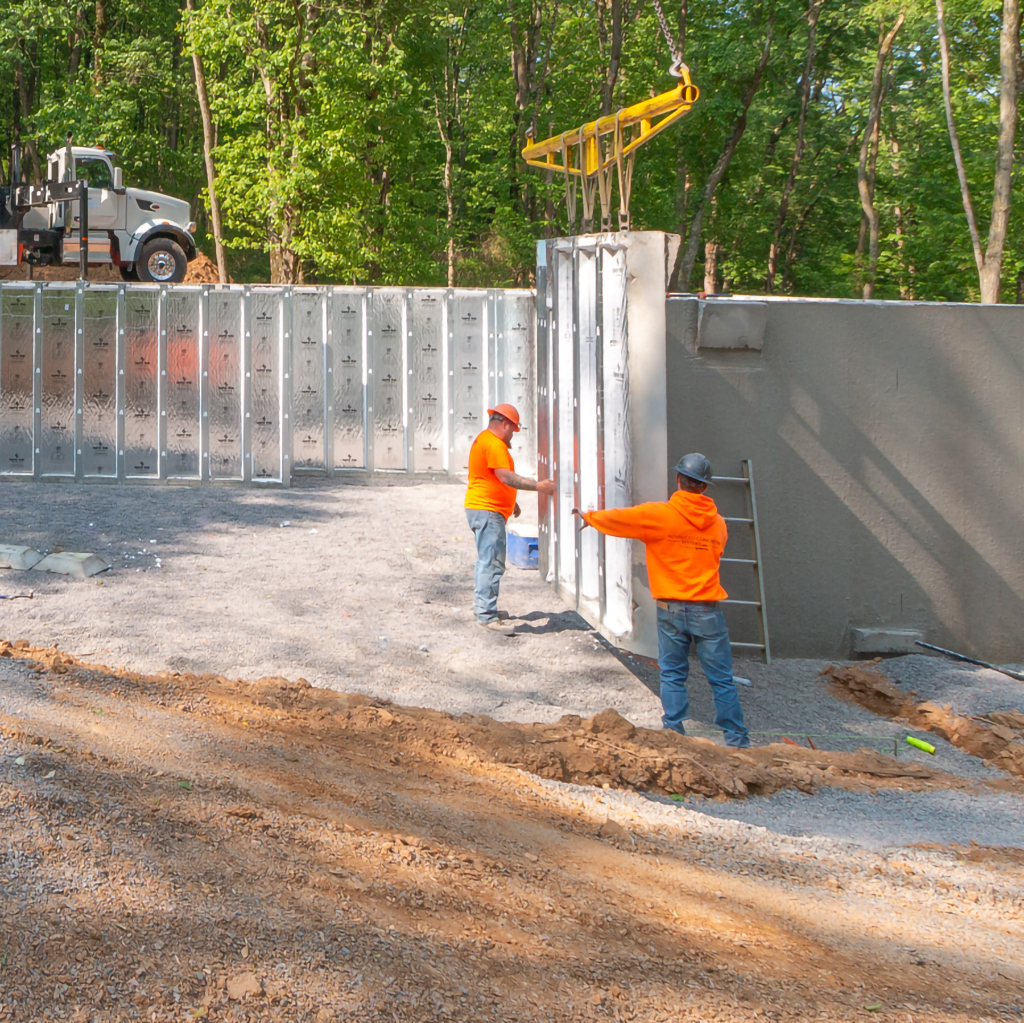

CUSTOM DESIGNED
Each Superior Walls project is custom designed to meet exact specifications, including window, door openings, beam pockets and support ledges.
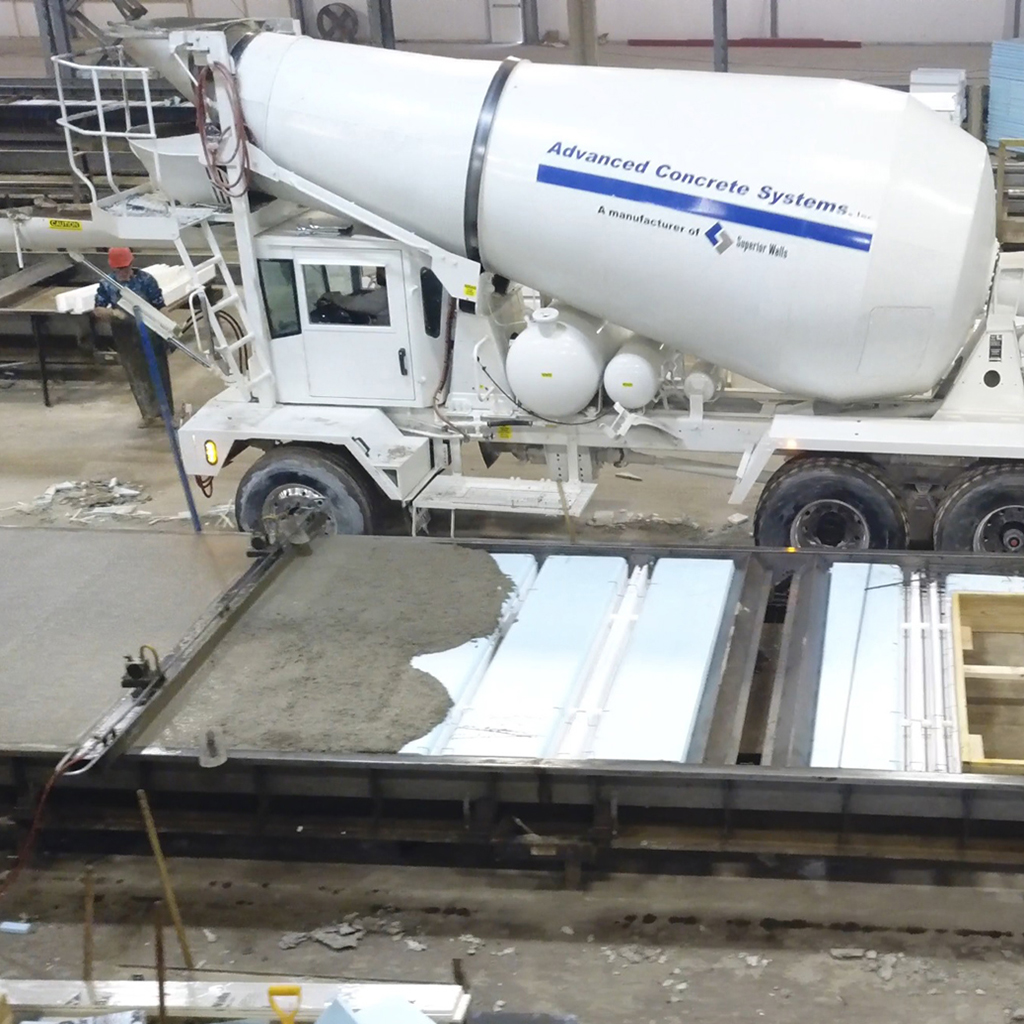

BUILD IN ANY WEATHER
Superior Walls panels are manufactured indoors in a climate-controlled environment. On-site installation of your foundation system is less likely to be disrupted by wet, cold, or very hot weather enabling installation to take place year-round, even in winter.


CERTIFIED GREEN
Superior Walls is a manufacturer of NGBS
Green Certified products, due to lower energy costs, improves indoor air quality and no on-site soil contamination.
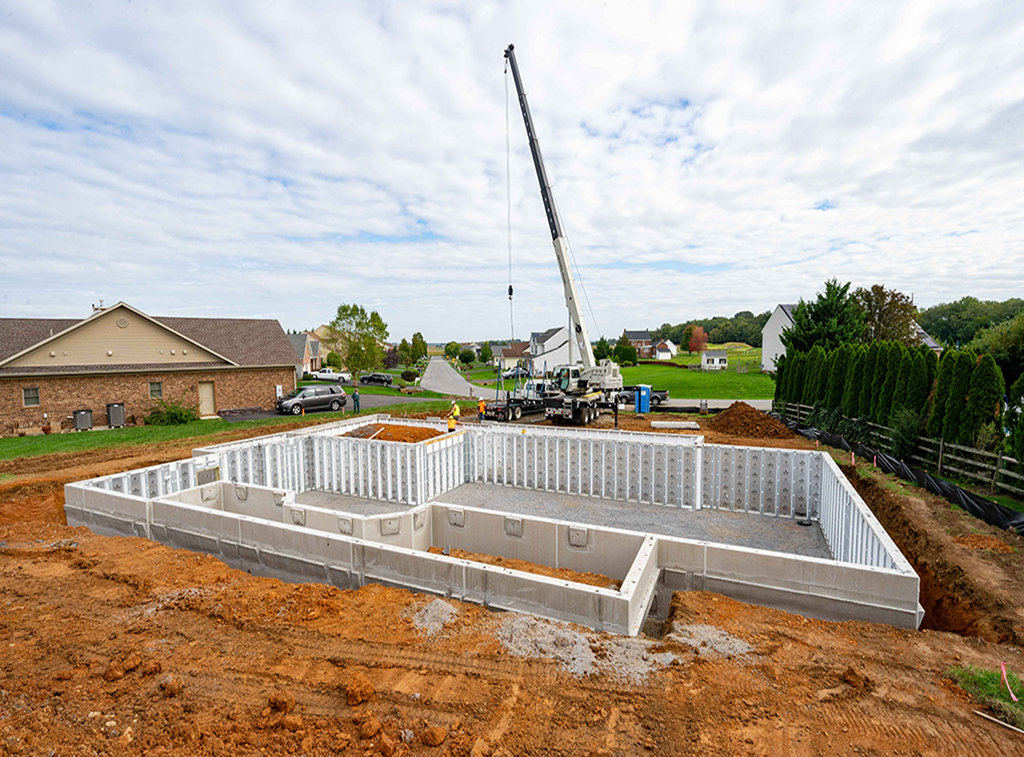

COST EFFECTIVE
After learning about all of these benefits, you might think a Superior Walls foundation is costly, but that’s actually not true! Our foundation system is very cost effective for every sized home.
Frequently Asked Questions
Since 1985, more than 175,000 homes have been set on a Superior Walls precast foundation. Advanced Concrete Systems has manufactured more than 40,000 since 1986.
Superior Walls are stronger than a conventional block wall. They are manufactured with 5,000+ PSI concrete, combined with top and bottom bond beam and solid concrete studs reinforced with steel rebar.
A concrete footer is not what keeps your house from settling. Instead, the purpose of a concrete footer is to provide a level, solid area on which to set your blocks or forms. Water can seep under the footer allowing hydro-static pressure to build causing heaving or settling. The gravel footer system, promoted by architect Frank Lloyd Wright, allows water to drain away from the wall. A site that is properly drained will not have water penetrating into the foundation.
No! The ICC code has determined that Superior Walls XI and XI+ walls have been evaluated as an alternative method of providing walls damp proofing. (Local codes may vary.)
The XI walls include an R-value of 12.5. The XI+ has an R-21.3 R-value and also comes with a 4” insulated bottom footer beam. Additional insulation (sprayed-in urethane or rigid cellular polystyrene insulation) can be added on site if you choose to increase the R-value.
Originally created as the energy-efficient alternative to traditional foundation methods, Superior Walls products have revolutionized the home building industry. Available for installation year-round in all types of weather, the foundation panels are custom-designed to provide warm, dry basements for homeowners, even in the harshest climates.
Our professional certified crew installs most average-size foundations in about 5 hours.
By the time the walls reach your jobsite, they are ready to start construction. Imagine having your foundation set in the morning and begin building your home in the afternoon!
You can begin backfilling as soon as the floor is poured and the subfloor is properly attached to the top of the wall.
There are no standard length panels. Lengths are formed to accommodate door and window openings for complete customization.
Our standard heights are 4’, 8’2”, 9’ & 10’.
Your contractor or excavator will need to prepare the site prior to delivery following the IRC codes and our instructions in the “Builder Guideline Book” which we provide with each signed contract.
Superior Walls panels are interlocking and are bolted together at the top and bottom of each panel. Multiple beads of a one-part polyurethane sealant are used to seal the panel joints of the foundation system. This sealant is specifically manufactured for use with precast concrete products.
Yes! A Superior Walls foundation can double the square footage of a single-story home. A high performance home that conserves energy throughout the life of the home is a desirable resale feature.
Yes, the new IRC codes require all basement walls utilized as part of the building envelope and unvented crawlspaces to be insulated. (More details provided in our codes brochure.)
Superior Wall panels are produced with a brushed finish that may be left as is. They also readily accept exterior finishes such as paint, stucco, manufactured stone or brick veneer.
Yes! There is a limited 15 year manufacturer’s warranty that covers structural defects and sidewall water penetration. Contact us for details.
